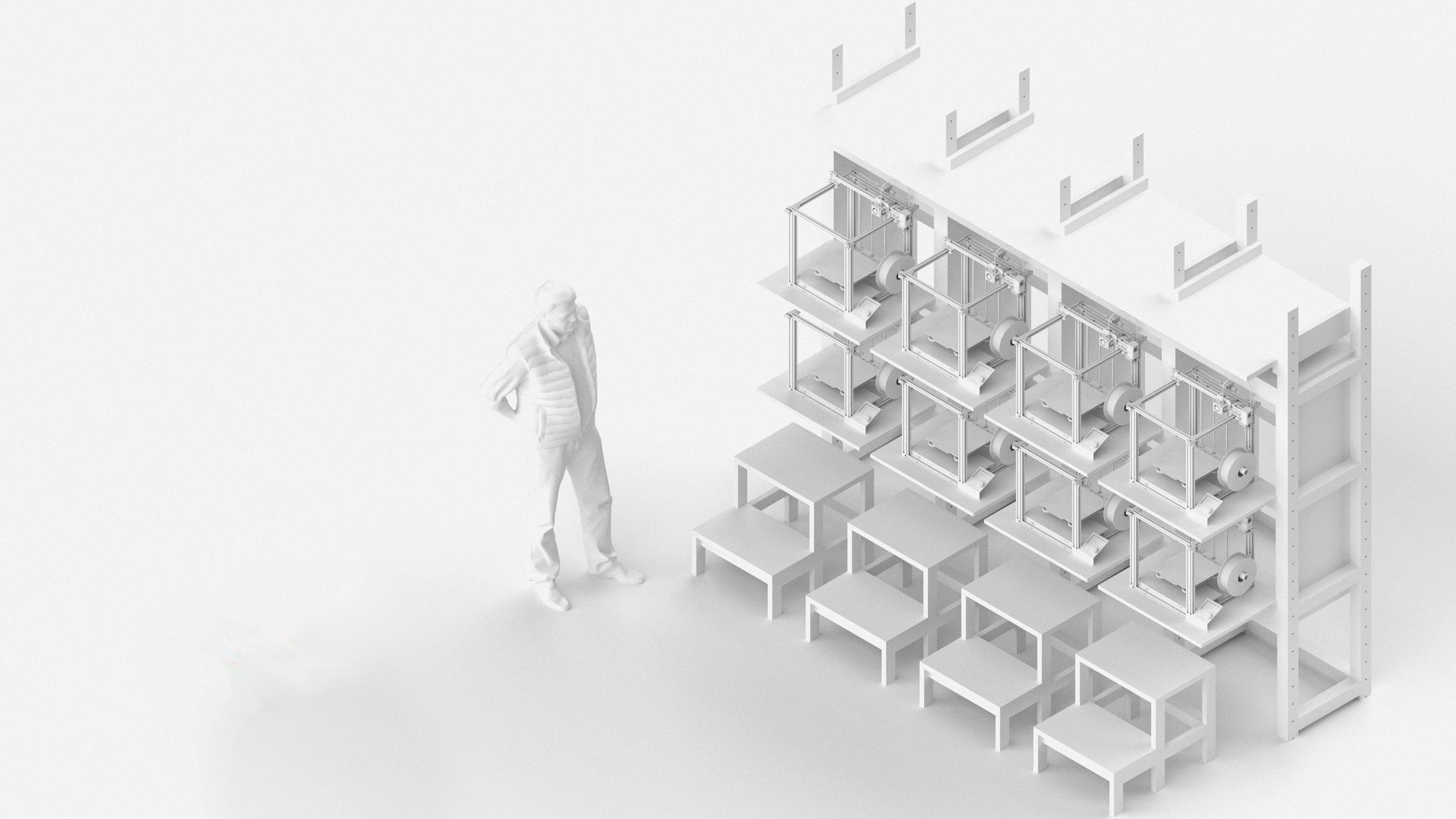



FabLabUE Adaptation / Architecture School at Universidad Europea de Madrid, Spain, 2020
The spatial adaptation project aims to set the framework for a socially interactive and technologically advanced architectural environment within the FabLab. By adapting the previous conventional hallways, the design emphasizes an open floorplan and flexible spaces conducive to collaboration and creativity. Modular furniture arrangements allow for versatile configurations to suit evolving needs. Spatial flexibility is achieved by minimizing physical barriers and cultivating diverse atmospheres, from dynamic workspaces to tranquil relaxation areas. The project emphasizes community-building through the design of hybrid spaces that facilitate interdisciplinary interaction and collaborative learning. Ultimately, the goal is to challenge conventional architectural norms, fostering an engaging and communicative environment where toolbased activities and dialogue thrive.













workshop space for Architecture School at Universidad Europea de Madrid (UEM), (Spain)
(*) Furniture design in collaboration with Alberto González.