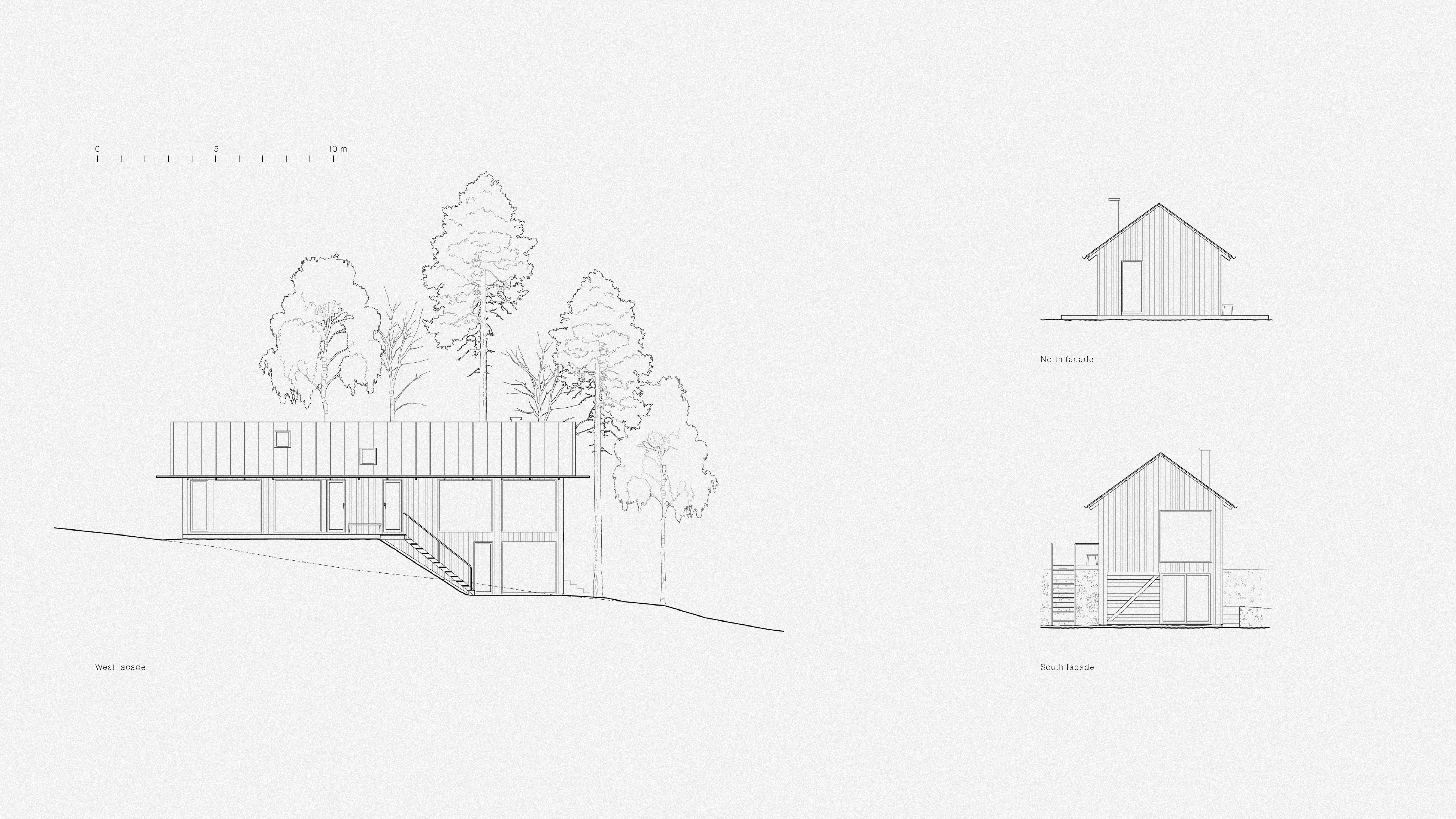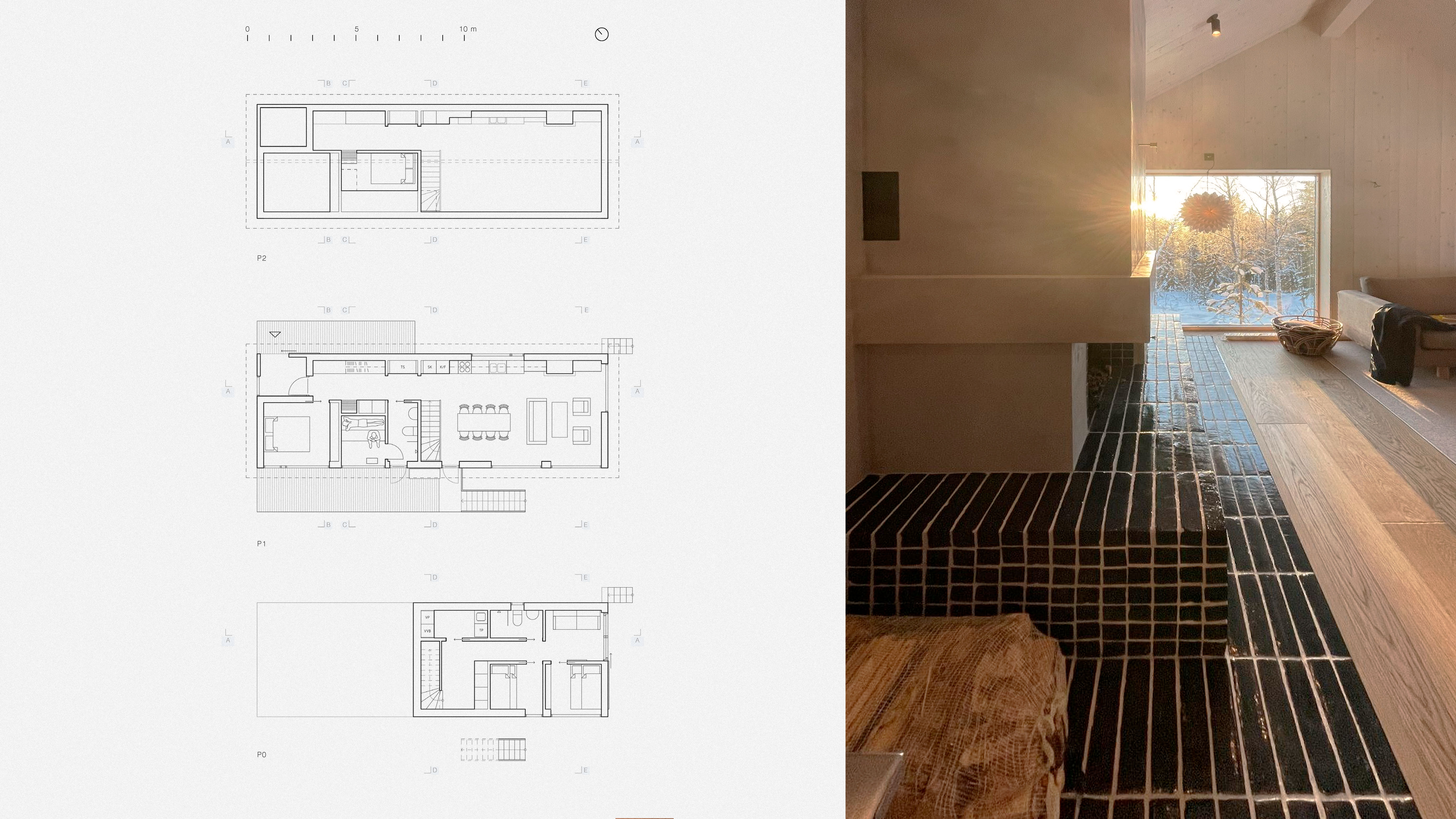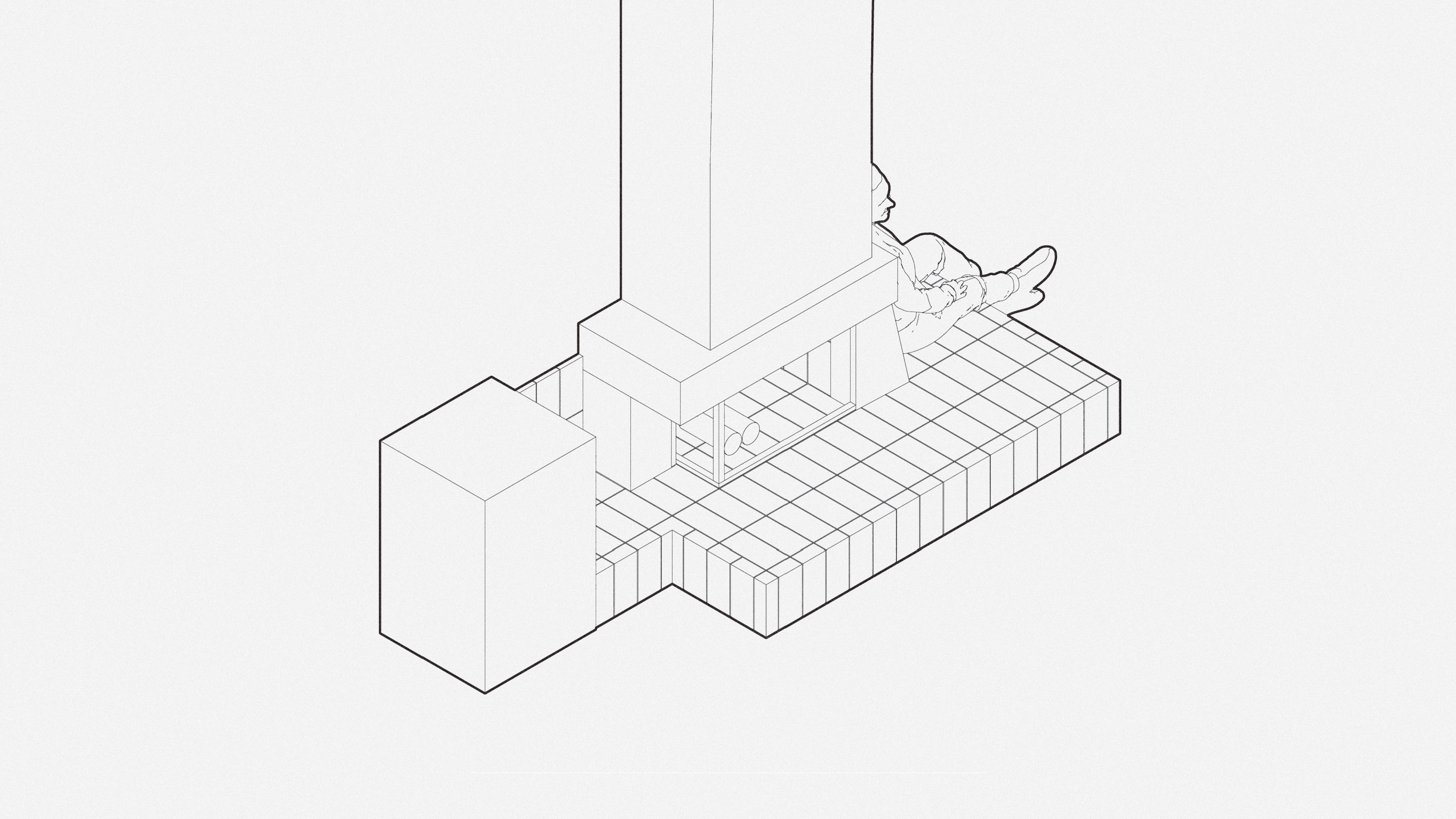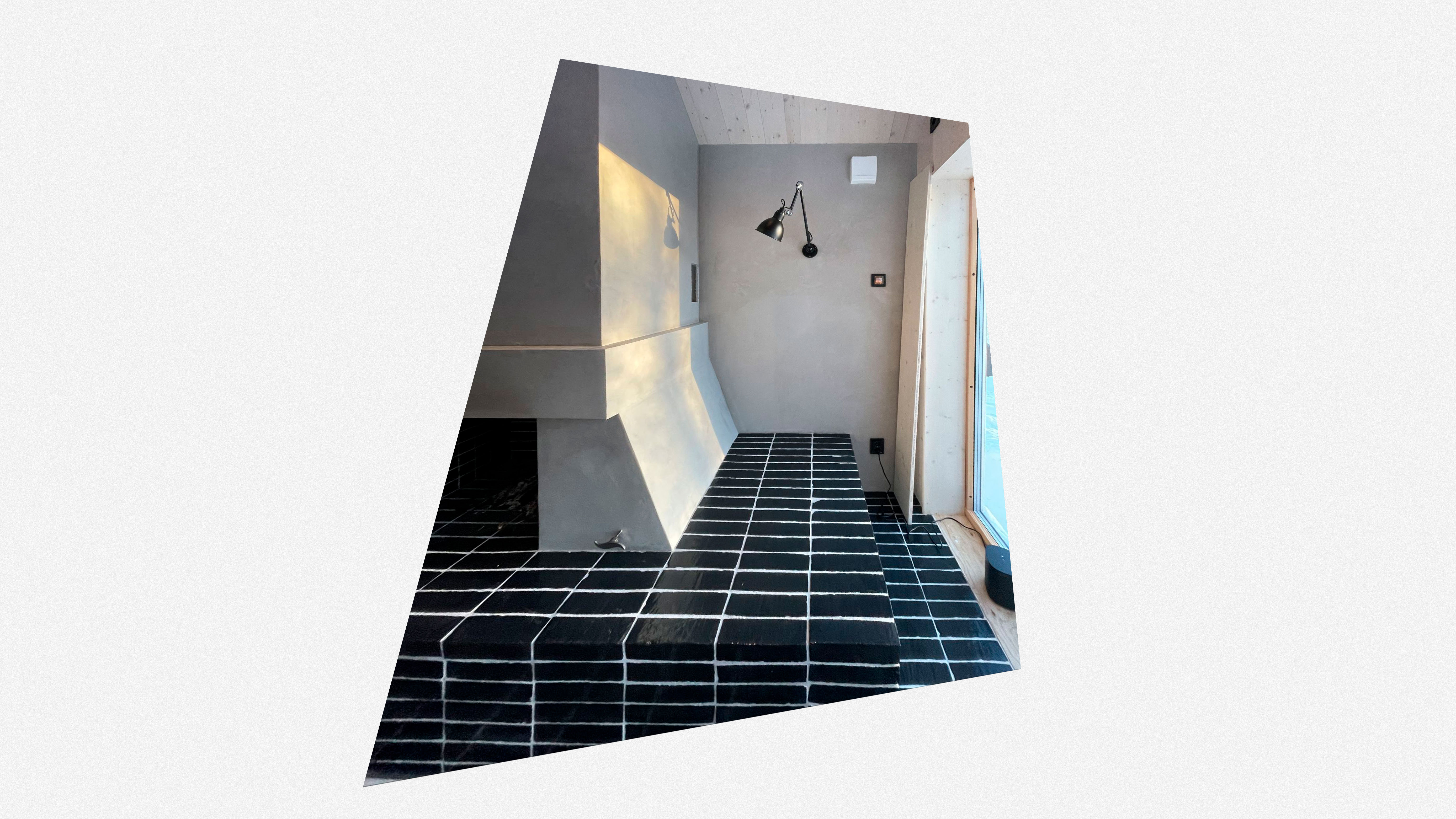Ottsjö / Winter leisure home design in Åre, Sweden.
Architecture design in collaboration with Lina Sundberg. Footprint: 83 m2 / GIA: 103 m2








Catching this intimacy with the forest becomes our objective. An oblong building turns one side towards the dense pine and birch forest with interior spaces extending into it. In contrast, the building appears as a closed facade when first spotted from the road.
The building is situated diagonally on the plot, perpendicular to the terrain, as to embed it between the clusters of trees. The long split-level house turns its tall gable towards the distant lake. A lonely window frames this view which can be detected when entering the hallway. The common room rises above the roof of the neighbour, and takes part of the lake view that is otherwise hidden by buildings and forest.
The clients have requested a high capacity with many beds with a certain level of privacy, two bathrooms, sauna and a smaller additional living room for the youngest. With this as a point of departure, we identify with the routines and delights that a ski trip with children and grandchildren entails.
Program:
Combined kitchen and living room
10-11 beds
Smaller secondary living room
2 bathrooms with showers
Sauna